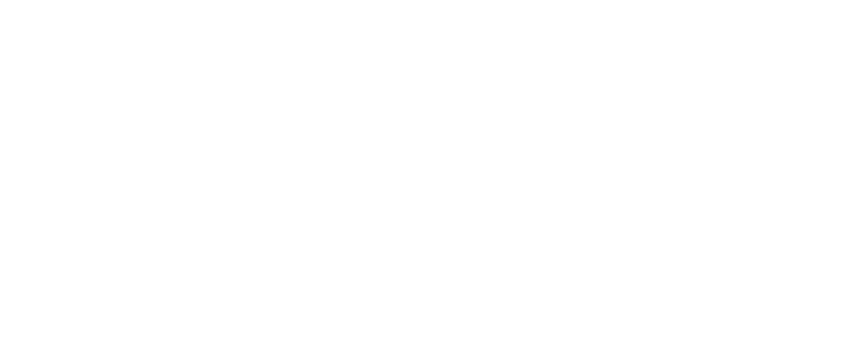Watch our 5th Fermentis Campus Teaser, with a very interesting meeting between our General Manager, Stéphane Meulemans, and the architect in charge of the project, Thomas Wallon.
Transcript of their conversation as follows:
Stéphane Meulemans
“Hello and welcome to our wonderful Fermentis Campus here in Marquette-Lez-Lille, in northern France.
I’m here today with the main architect of the project of the Fermentis Campus which will also host the Fermentis Academy: Thomas Wallon”
Thomas Wallon
“We managed to preserve the essential parts of the building like the main entrance and the silo room right behind us. It seemed natural to use the same historical footprint as the former building, rebuilding it almost from scratch yet keeping some of its distinctive features like the vertical steel profiles.
The building is true and unassuming. The structure is on a display, the technique and various networks are visible. There was no intention of hiding anything.”
Stéphane Meulemans
“It’s a building where one feels comfortable. It’s not finished yet, but even now, when I come, I feel good here.”
Thomas Wallon
“It’s true the structure is simple and unpretentious and this straightforward design helps people feel comfortable inside and there are also generous spaces, like the grand staircase which leads us up to the first floor.
The environment plays a big part too since we’re on the banks of the Deule canal in a landscaped park. The first floor is a real belvedere with views onto the canal.
So as work environments go – to stimulate creativity and enjoyment – it’s pretty nice!”

